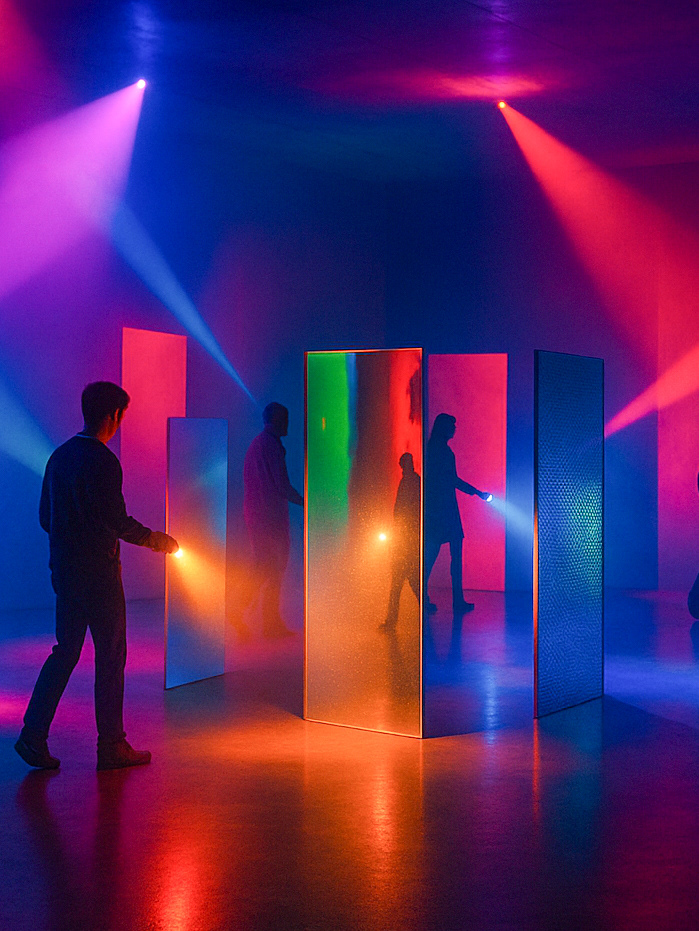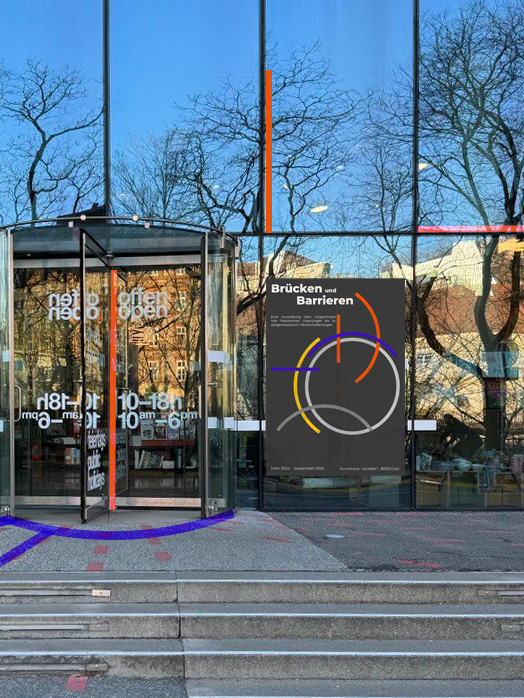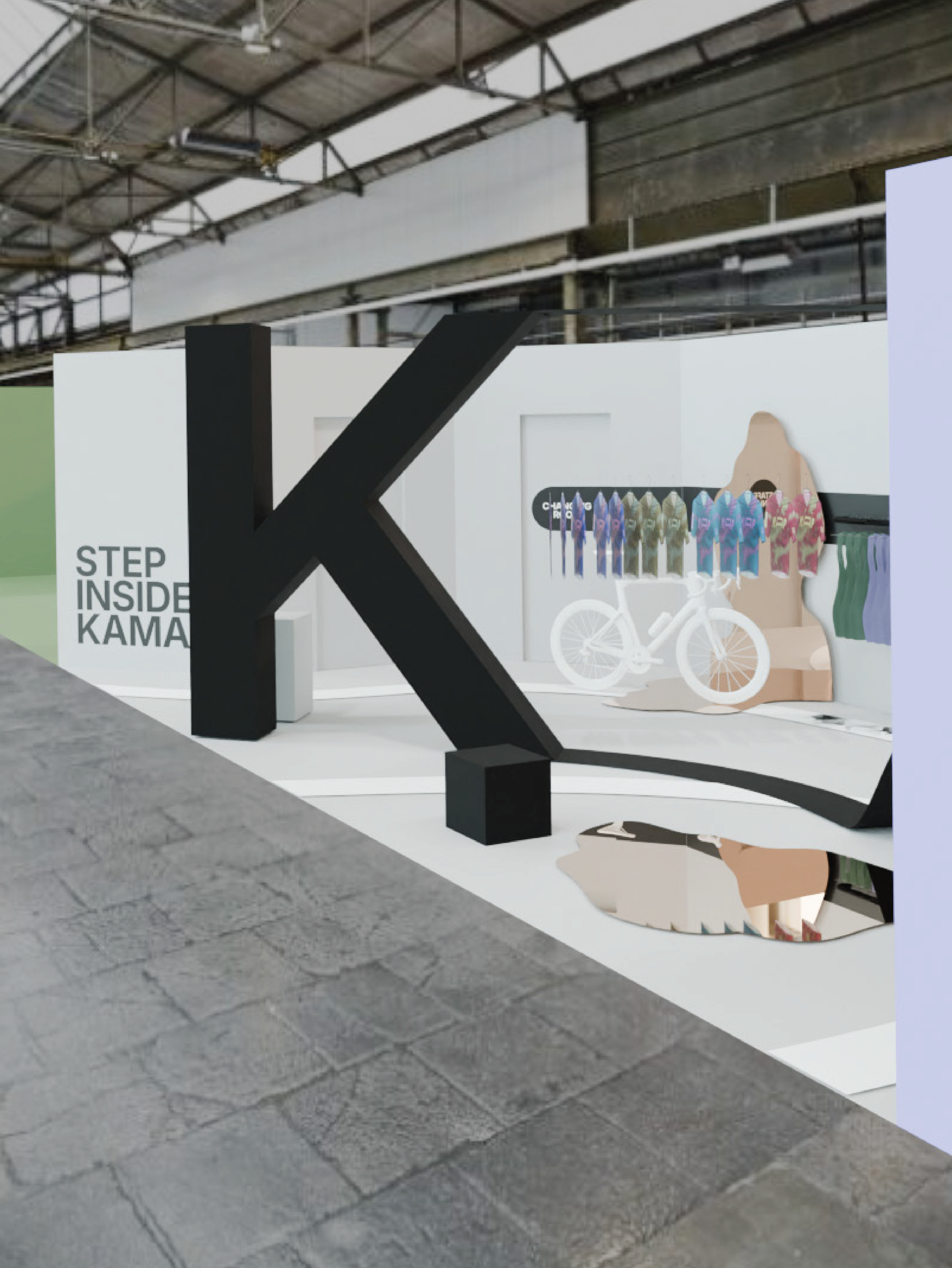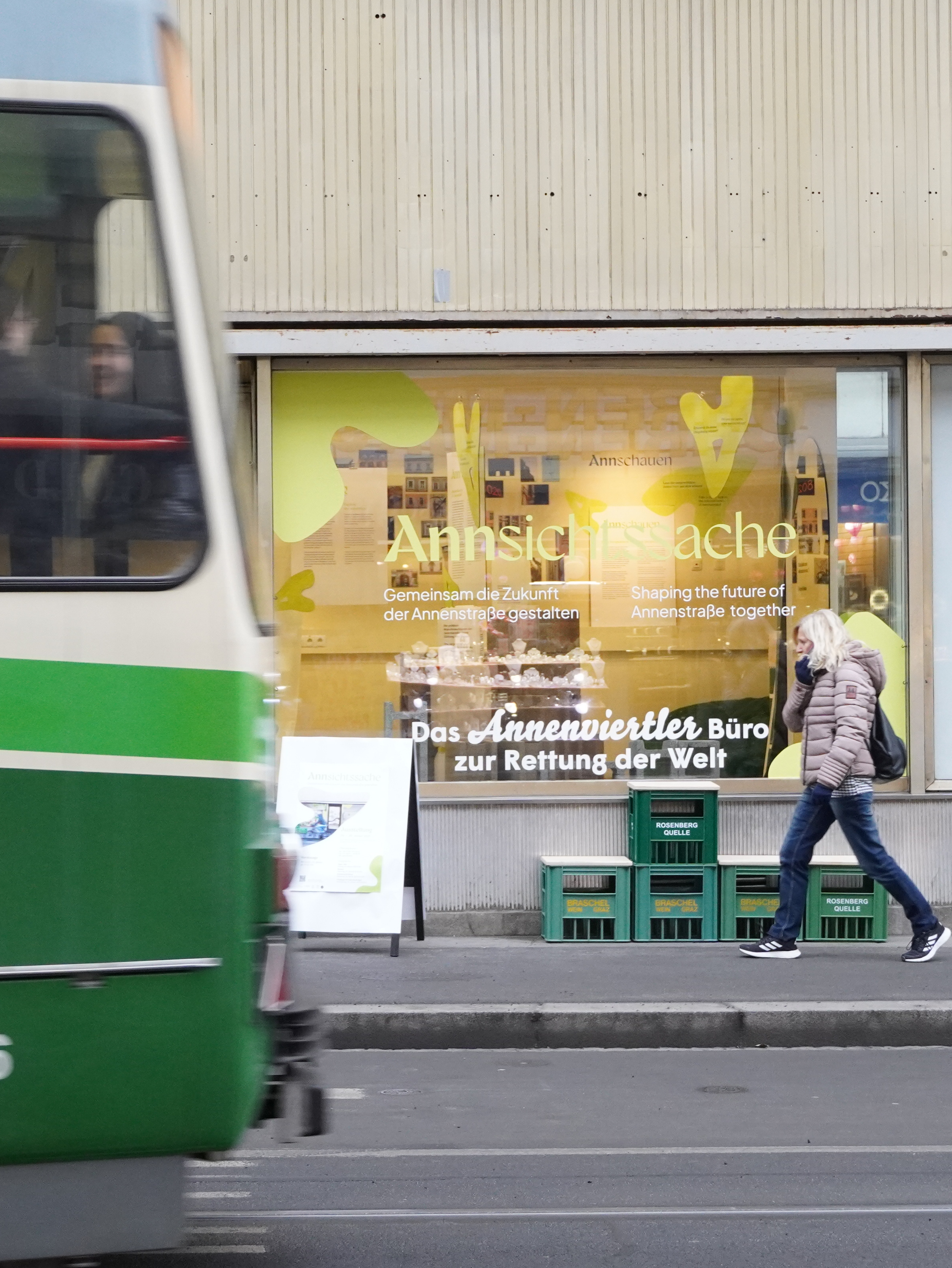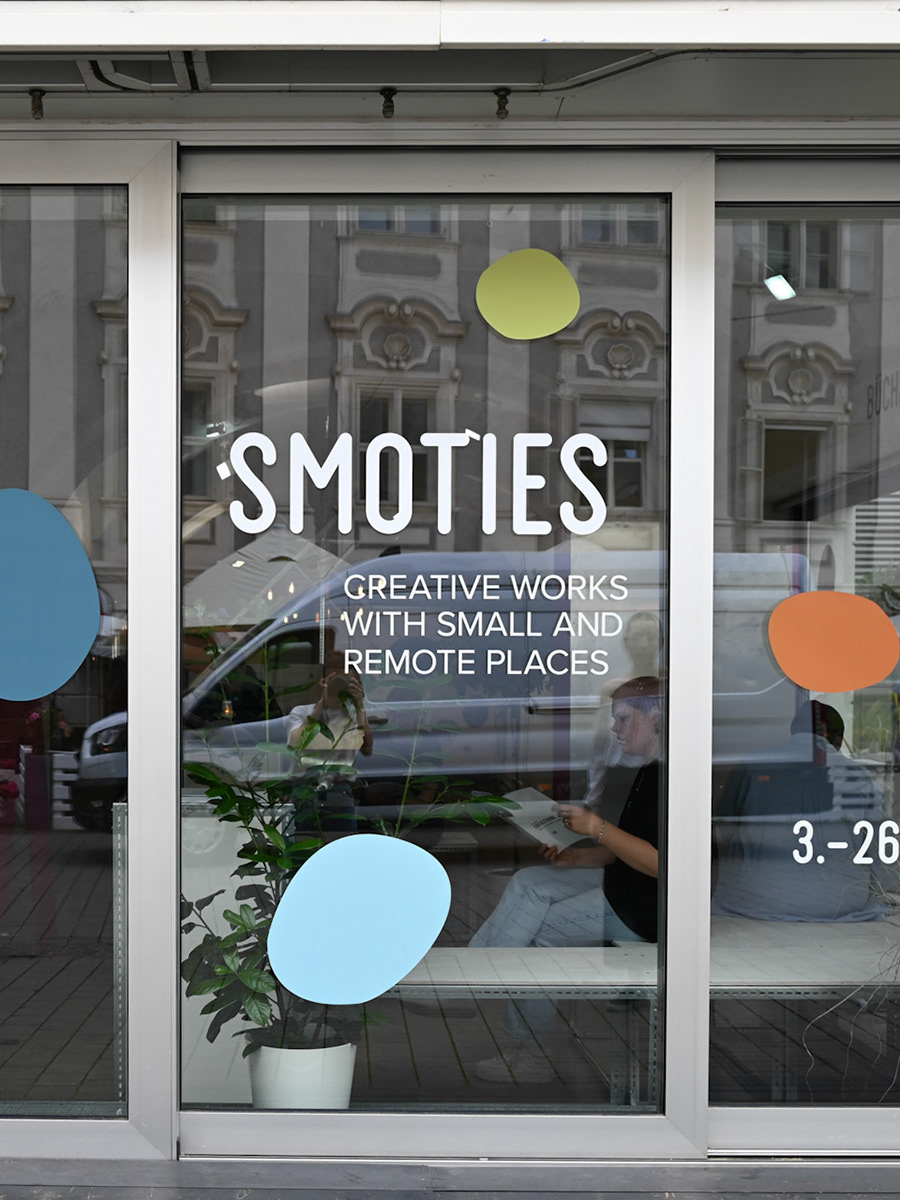This project envisions a permanent space for the Interior Architecture Society of Iran, an organization that, to this day, lacks a fixed location and primarily operates through meetings held at Tehran’s Art University or other venues associated with its members and leadership.
For the location, I selected a historic house in Tehran, built during the late First Pahlavi period (1925–1941), a time parallel to the Art Deco and early Modernist movements in European architecture. The house’s layout, consisting of a main structure and four adjoining suites, provided an ideal framework for dividing the space into distinct functional zones to serve the society’s needs. Additionally, this location is strategically beneficial as it is close to numerous interior architecture offices and other related organizations in Tehran, fostering collaboration and accessibility for its members.

The logo of Interior Architecture society of Iran
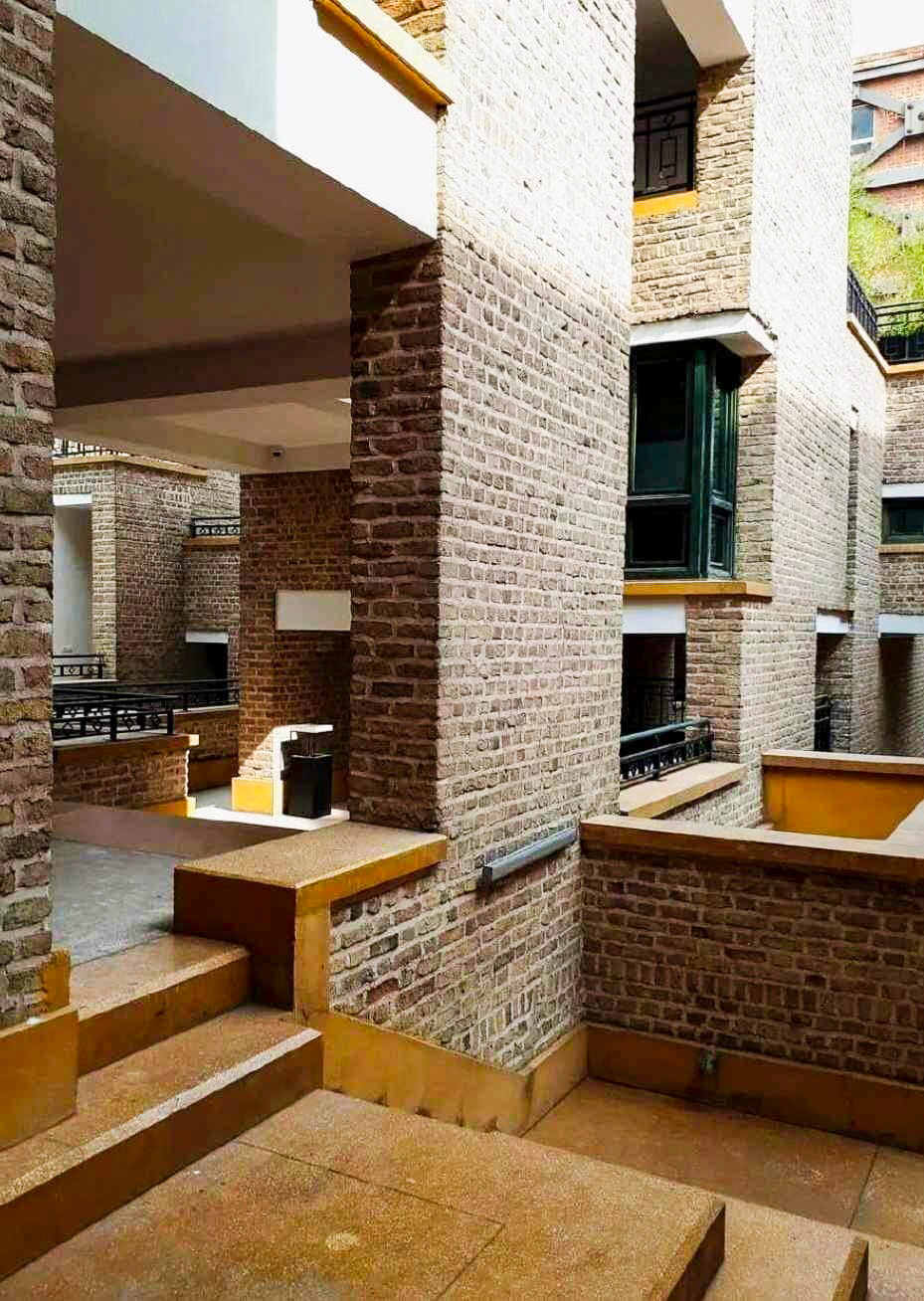
The Alizadeh House
Previously renovated, the building’s original plan and materials had been partially altered. In this project, I aimed to restore the structure as closely as possible to its original form while carefully adapting it to support its new function. This approach reflects my commitment to preserving historical architecture while ensuring it meets contemporary requirements.
This project reimagines the spatial organization of a multi-unit apartment consisting of a main living unit and three smaller suites, each connected by distinct vertical routes, including main and side staircases. The design approach prioritizes functionality by assigning lower levels to public and communal activities while reserving the upper levels for private and managerial functions.
At the heart of the design is the amphitheater, strategically placed on the ground floor to serve as a central gathering space. Above it, the middle floors house meeting and conference rooms—key spaces for fostering communication, collaboration, and decision-making. These rooms play a crucial role in shaping the essence of the society, ensuring a dynamic and interactive environment for its members.
The uppermost levels are dedicated to offices and management spaces, providing a quieter and more private setting for administrative activities. To enhance accessibility and flow, the side staircases serve as designated routes for visitors, guiding them to the atelier and workshop areas while maintaining a structured separation between public and private zones.
By integrating thoughtful spatial hierarchies and circulation strategies, this design creates a harmonious balance between shared interactions and individual workspaces.
Given the numerous workshops and classes held by the society to keep members connected and updated, it was essential to create a dedicated space for these activities. This ensures that the society can efficiently accommodate and support its ongoing educational initiatives while fostering collaboration and engagement among its members.
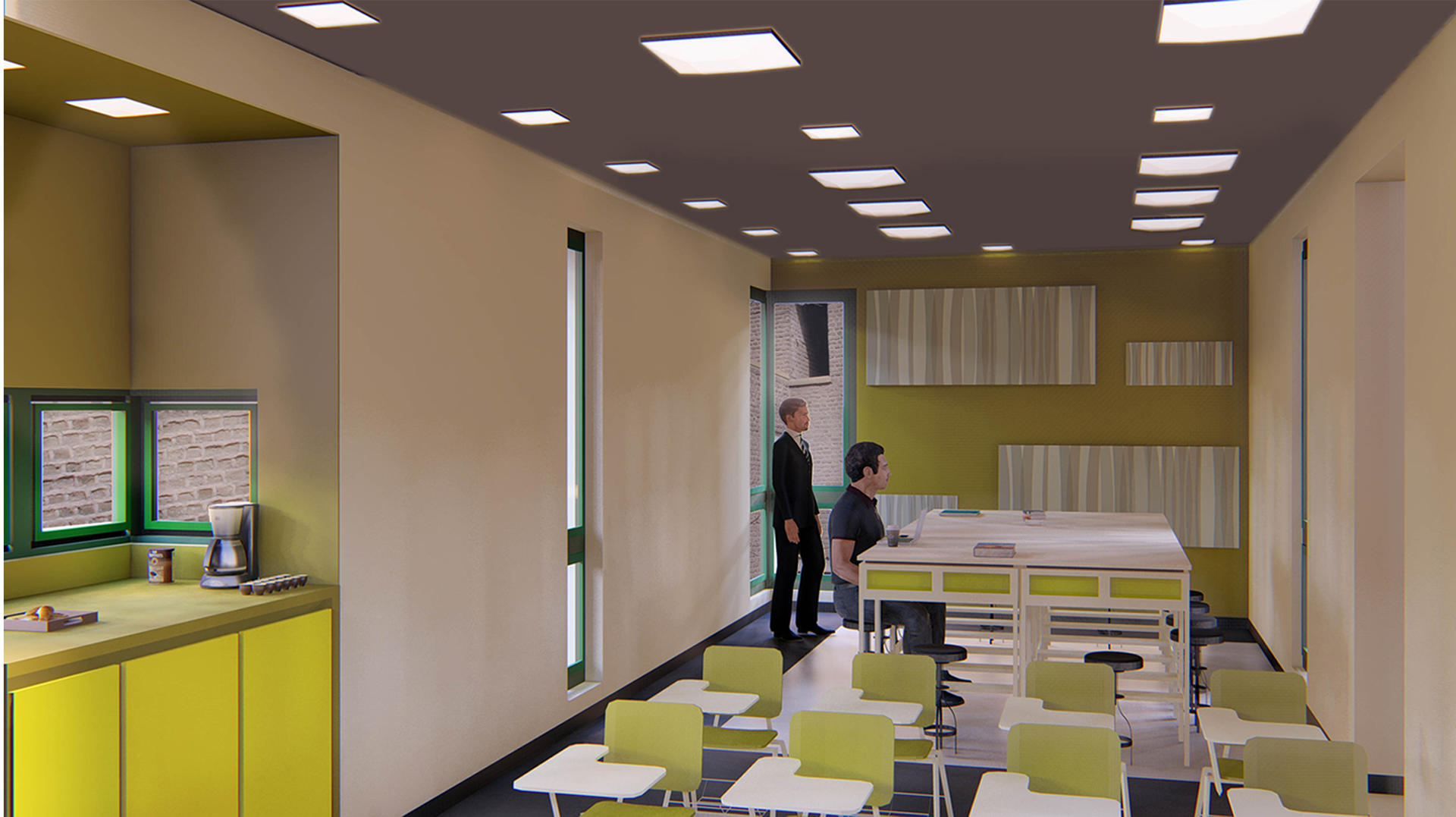
The space arrangement for different types of classes
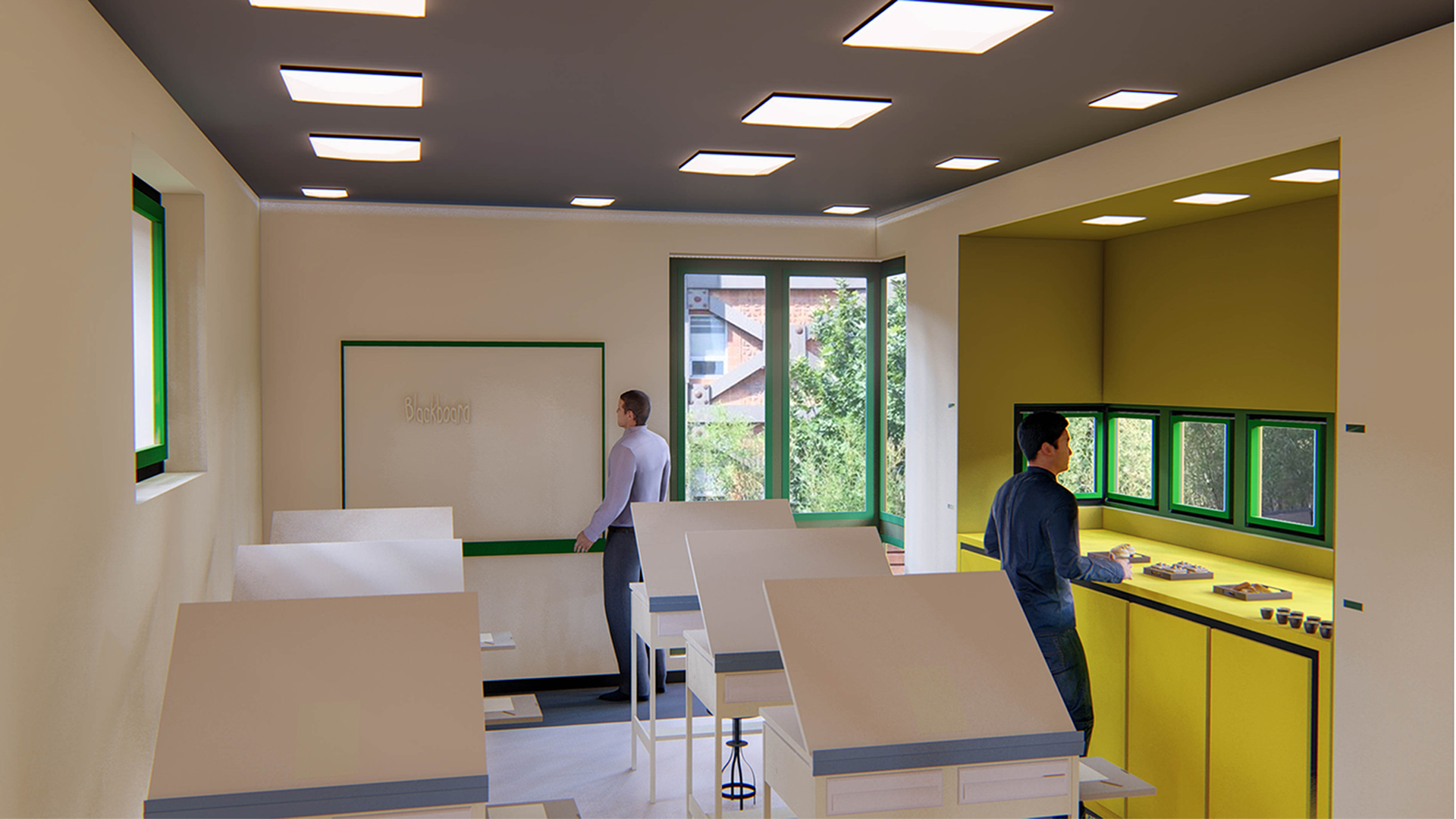
The space arrangement for different types of classes
One of the most important areas in the design is the office space. Since the society has members who are frequently present and others who are there temporarily, it was crucial to create a flexible environment that functions as a coworking space. This allows members to join whenever needed. Several rooms are designed to accommodate this need, offering versatile spaces that foster collaboration and individual work.
I designed various pieces of custom furniture, including a working desk, inspired by the visual identity of the logo. The challenge was creating detailed technical plans for their construction, ensuring the designs could be practically realized while maintaining a cohesive and distinctive look.
Reflection
This project significantly shaped my growth as a designer, giving me deeper experience in design thinking and creation. Looking back, I can critique many aspects, but key concepts remain valuable. The spatial hierarchy was carefully considered, ensuring a natural flow between public and private areas. Additionally, the flexibility of the design allows spaces to adapt to both permanent and temporary users.
Another important aspect was the integration of distinct circulation routes, with side stairs guiding visitors to the atelier and workshop. This project reinforced my understanding of how movement shapes interactions, pushing me to create spaces that are both structured and adaptable.
